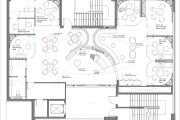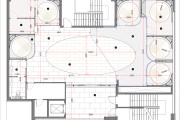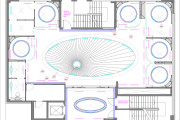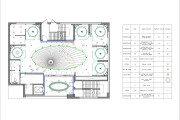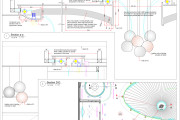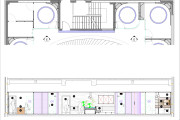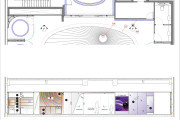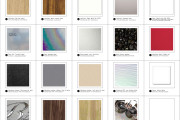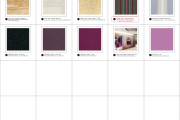Interior architecture
A full Interiors tender package could comprise: masterplan, existing plan, demolition, new build dimensions, floor /wall / ceiling finishes, furniture layout, RCP & lighting, power/ data/ services scheme, sections and elevations, plus co-ordination drawings with M&E contractors and other specialists.
Typically these drawings are ‘Design Intent’ setting out aesthetic concepts while indicating technical and material references. A main contractor would then generate final implementation details in accordance with local building standards.
