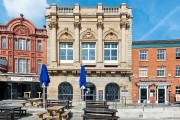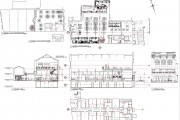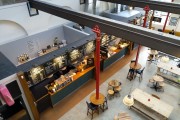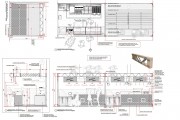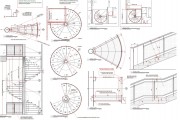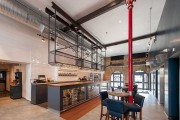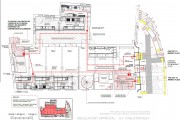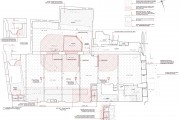Stockport Produce Hall
Built in 1852, Stockport Produce Hall is a Grade 2 listed building, originally a farm produce market (with the next-door courthouse cells in the basement) and unsympathetically modernised in the 80’s. In 2018 work began on a £800k project to give the site a new lease of life as a food hall with Lead design by A Taylor design, Medlock as Main contractor.
Working under the Lead designer, over a 12 month period 360 degree design produced the interior architecture drawing packs for the project comprising: 3 floors x existing, tender, demolition, new build, RCP, floor/ wall/ door schedules, joinery details, fire approval, sections & elevation drawings. On completion, in its first six months the produce hall has sold 13,000 burgers, 15,000 pizzas and even 5,000 portions of patatas bravas. It has created 50 new jobs, including 23 jobs for returners to work.
Of particular interest; a steel spiral stair had to be designed from scratch, five food stalls required detailing, coordinated drawings were prepared for building control and fire officer approval.
